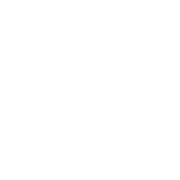11610 Mountain Woods Drive
May’s Featured Property of the Month: MountainWoods Resort Home! Peaceful and private, this entirely renovated home where no detail has been spared from flooring to ceiling treatments. Located in the Mountain Woods neighborhood, this 1.5-acre estate includes two lots. Step into a professionally landscaped and waterscaped yard; winding paver paths lead you to a multi-tiered stone hardscape with tranquil waterfalls cascading into a pond, and firepit gathering space. Extensive irrigation system waters the numerous perennials and mature beech & maple trees helping to create this serene setting. The 4-bedroom, 3.5-bath home features a welcoming great room with gas fireplace and custom mantle, cathedral ceiling adjacent to the spacious screened porch overlooking lush gardens. A new roof, complete with standing seam steel accents and forced air heat pump system are added bonuses to the freshly painted interior, hickory flooring and custom trim details. The kitchen features chef-inspired appliances, Cambria quartz countertops, custom cabinetry, and a live-edge breakfast bar. Enjoy main floor living with the large master suite, glass-enclosed shower and gorgeous copper Japanese soaking tub, two sinks and Cambria countertops. The main-floor laundry includes a custom locker and bench, perfect for ski and golf gear. One of the three bedrooms upstairs also functions as a combination kids bunk room and family theatre room, while a large bath easily accommodates your family or guests. On the lower level; an office/den, full bathroom, tongue & groove pine-finished family room with built-in shelving, built-in safe, local artisan custom-carved mantle and stone surround gas fireplace, walk-out and more outstanding garden views. Insulated and heated 2½ car garage and recently expanded asphalt driveway was designed to accommodate a temporary pickle ball court! Crystal Mountain FOUR SEASONS CLUB membership options available. Learn more about this listing >>
Property Details
Address: 11610 Mountain Woods Drive
City: Thompsonville
State: MI
Zip: 49683
MLS#: 1932776
Baths: 3.5
Square Feet: 3,418
Garage: 2.5
Year Built: 1995
Status: Other
