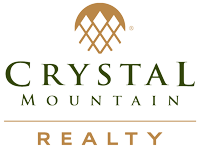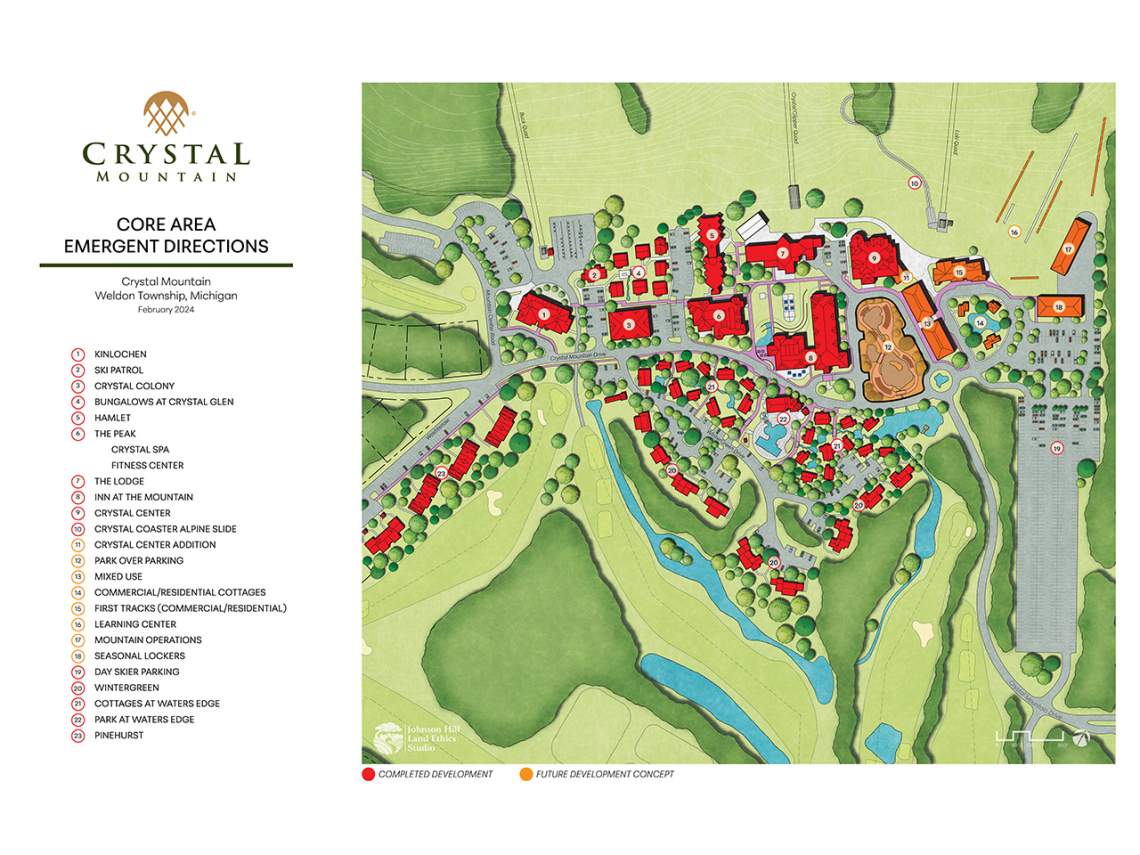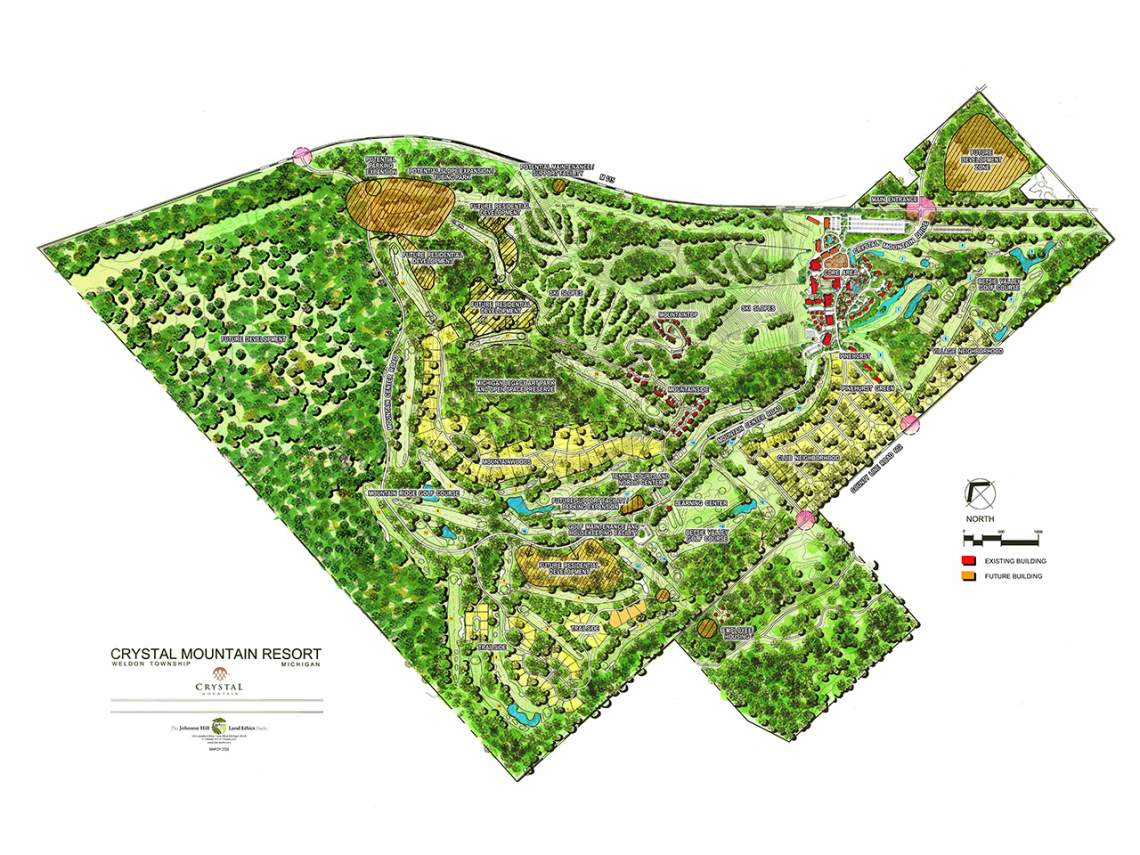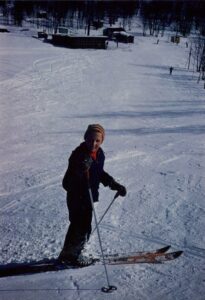 Our Roots
Our Roots
Founded as Buck Hills Community Ski Club in 1956, Crystal Mountain is now a community playground where locals and visitors alike create unforgettable memories together year-round. Though the facilities have changed profoundly from those original rope tows, a humble warming hut and outdoor plumbing, the spirit of building community through play and healthy, active connections remains.
The Master Plan – Emergent Directions
The document that guides how we develop Crystal’s 1,500-acre campus, while preserving and sustaining its natural, rural character, is our master plan, titled Emergent Directions, with its first iteration in 1989. Since then every land use decision we make is considered in its context and, ultimately, these decisions must align with its Guiding Principles:
- Create and sustain a pedestrian and bike friendly community that prioritizes people and green space over cars and surface parking
- Cluster patterns of development to preserve natural, open spaces to maintain the Up Northern character
- Create a tight core area (village center) that becomes a year around gathering place for the community
- Build at a scale that fits with the character of Northern Michigan.
- Landscape with features that represent “Northern Michigan” including streams, ponds and gardens
- Take the Long View – build incrementally over time -a hallmark of sustainable villages
 Leading our master planning process is Mark Johnson, founder of Johnson Hill Land Ethics who partnered, initially, with his father and fellow landscape architect, William Johnson. Their approach has always been one of collaboration with stakeholders (us!) and subject matter experts to find consensus and apply the Power of And; i.e. optimize development opportunities AND stay true to our Guiding Principles.
Leading our master planning process is Mark Johnson, founder of Johnson Hill Land Ethics who partnered, initially, with his father and fellow landscape architect, William Johnson. Their approach has always been one of collaboration with stakeholders (us!) and subject matter experts to find consensus and apply the Power of And; i.e. optimize development opportunities AND stay true to our Guiding Principles.
Over the last three decades, we have developed many of the elements envisioned on this plan representing more than 200 million dollars invested in amenities, facilities, utility and circulation infrastructure and real estate development, all contributing to building a sustainable community.
Highlights of these investments that benefit the entire community include a new resort entry road, the 18-hole Mountain Ridge golf course, 10-acre golf practice facility, 27 additional ski slopes, a snow sports learning center, six chair lifts including the Crystal Clipper high speed quad, two conveyor carpets, and the primary interior connector road, Mountain Center Drive, the Park at Water’s Edge and Barr Park.
But building community goes beyond physical investment in roads, amenities and real estate development. It is also about partnerships and collaboration. For example, in 2004 we entered into a partnership with Michigan Legacy Art Park. This 501c3 organization is dedicated to telling the story of Michigan’s natural resources, culture, and history through art and sculpture on 6 km of our trails that weave through 30 acre of hilly, forested land. Prior to forming this partnership and referencing our original master plan, we had labeled this land to be preserved in its natural state for perpetuity. Use as an Art Park is a perfect way to do just that.
The Emerging Village
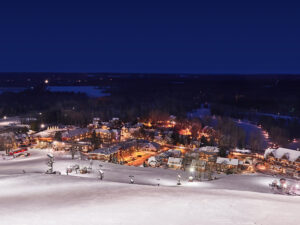 By design, the center of our community is a vibrant, walkable village spanning the base of our front-facing ski slopes and adjacent to golf with lodging, restaurants, retail shops, entertainment and recreational amenities
By design, the center of our community is a vibrant, walkable village spanning the base of our front-facing ski slopes and adjacent to golf with lodging, restaurants, retail shops, entertainment and recreational amenities
An early milestone in village development was the Peak Indoor Pool & Fitness Center which opened in 1991 and was expanded in 2009 with the addition of the award-winning Crystal Spa. As a LEED certified (Leadership in Energy and Environmental Design) building, it is an example of Crystal’s commitment to sustainable practices and is a mecca for activities year around that contribute to active, healthy lifestyles.
In 1995 our village expanded with the addition of Crystal Center, a venue to host meetings, conferences, events and snow sports services in the winter.
Our first mixed-use development, the Inn at the Mountain, added another pillar in 2007, with 22 hotel suites, a lobby, resort reception and offices on the lower level.
In 2002 we completed the village’s southern anchor, Kinlochen – a stunning, three-story mixed-use building home to the Golf Pro Shop, Plaza and Thistle restaurant on the main level and 12 condominiums on the upper levels each with a unique Scottish castle theme.
With the addition in 2004 of the Cottages and Park at Water’s Edge, with 22 petite cottages recalling the 1900’s era Northern Michigan summer cottages, clustered around ponds and streams, our village began to feel more like “a village.”
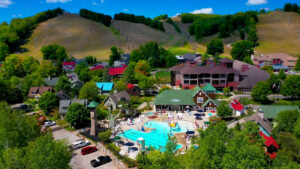 Combined with this residential development is a one-acre community outdoor water playground and pool complex, climbing wall and zip line, hot tub, and locker area – a summer playground in the heart of it all.
Combined with this residential development is a one-acre community outdoor water playground and pool complex, climbing wall and zip line, hot tub, and locker area – a summer playground in the heart of it all.
Five years later, at the south end of the village and the base of the Buck lift and slope, the Bungalows at Crystal Glen took shape, referencing Northern Michigan’s Arts and Crafts architecture.
In 2017, we expanded the Inn with the addition of the mixed-use Inn South project. In addition to the 25 luxury residences and guest rooms themed to celebrate northern Michigan landscapes, this added a specialty grocery store, Mountain Market, a lobby coffee and wine bar, and the Level 4 rooftop terrace bar with commanding views in all directions.
The centerpiece of this development is Barr Park, named after the founder of Michigan Legacy Art Park, artist and visionary, David Barr. Gardens and water features, grassy areas for lawn games and gathering, a skating rink in winter and a fire circle make it special in all seasons.
Cultivating Neighborhoods
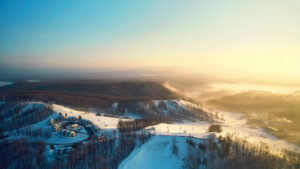 The Emergent Direction masterplan also includes carefully sited residential development. Over the last three decades we have developed many of the multi-family and single family neighborhoods described on the plan. This began in 1993 with the 44-lot MountainWoods single-family subdivision, located in the woods and on the Mountain Ridge golf course. In 1994, the first MountainSide townhomes along the 18th hole of Mountain Ridge were constructed. Ski-in, ski-out MountainTop townhomes, adjacent to the Main Street ski slopes, opened in 2001. Trailside, a single-family subdivision, began to take shape in 2008 with clustered neighborhoods offering filtered golf course views and easy access to hiking and cross-country trails.
The Emergent Direction masterplan also includes carefully sited residential development. Over the last three decades we have developed many of the multi-family and single family neighborhoods described on the plan. This began in 1993 with the 44-lot MountainWoods single-family subdivision, located in the woods and on the Mountain Ridge golf course. In 1994, the first MountainSide townhomes along the 18th hole of Mountain Ridge were constructed. Ski-in, ski-out MountainTop townhomes, adjacent to the Main Street ski slopes, opened in 2001. Trailside, a single-family subdivision, began to take shape in 2008 with clustered neighborhoods offering filtered golf course views and easy access to hiking and cross-country trails.
The Next Chapter – North Village
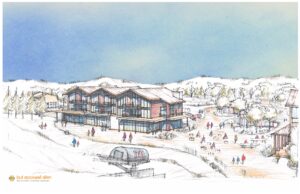 Looking to the future, our next major development zone is at the north end of the village, in the Loki lift and slope area. This will be North Village which begins to build out the village as we originally envisioned in the first iteration of Emergent Directions, in 1989.
Looking to the future, our next major development zone is at the north end of the village, in the Loki lift and slope area. This will be North Village which begins to build out the village as we originally envisioned in the first iteration of Emergent Directions, in 1989.
The anchor of North Village will be First Tracks, a ski-in/out, mixed-use development at the base of the Loki Quad and adjacent to Crystal Center. It will serve as headquarters for our snow sports schools, rental, and the Mountain Sports ski shop as well as support all-season activities from April through October. A major focus here will be creating child-friendly facilities and amenities that support learning and playing experiences.
The upper two levels of First Tracks will have luxury residences with commanding views of the slopes and village. Convenient and welcoming guest and skier drop-off and pick-up, as well as pedestrian access is also part of this plan. Amenities that will add to the character and vitality of North Village include a richly landscaped outdoor pool and an event plaza.
More information about North Village is available at the Crystal Mountain Realty Office.
